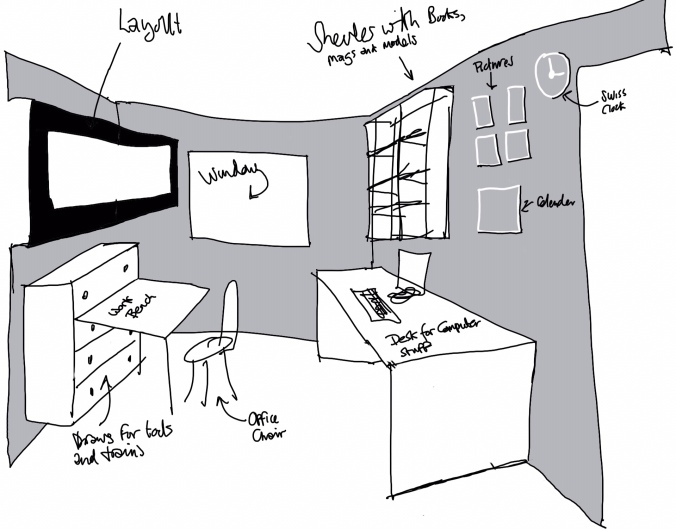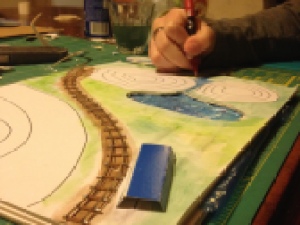It’s been a year since arriving at my current spot and now is the time to finally sort out my space. It’s the first time I have had the time and a space to be able to mould to my plans and so I have drawn up some ideas to help me decide what goes where. Now normally I’m guessing that most people have a reasonable amount of room to set up their model railway but in my case I have about 7 feet along a wall for layout and about the same for a bench, so some might think rather compact. With a bed the usable space becomes even more restrictive but then the challenge of how one goes about deciding the optimal use case is part of the fun for me.
First of all everything needs to come out and the room prepped for a coat of paint it’s been a bit of a drawn out process picking the colour as I wanted something darker not only to reduce light levels in the room but to also make a bit of a backdrop for taking photos and maybe some video in the future. As it is a north facing room light levels are lower but this works to my favour in that going for the “low key” effect a darker hue reduces the reflections. I know this is not necessarily railway modelling related but I definitely subscribe to a holistic approach and taking into account things like room environment is maybe something that is not given much though in the genesis of a railway room, it is as much about a bit of theatre as just a room to run a railway. Also I will probably only get one chance to setup as I want as the disruption of reinventing it would be too costly and time consuming.
Much of the room furniture needs to be configured to the need and as such I’m unlikely going to roll up to Ikea and return with a flat-packed solution. Due to the limited space I have measured up the workbench and desk to allow for a comfortable work height and depth and as can be seen from plan the idea of a fold up extension is to give me a good depth when modelling but can be folded away to not interfere with layout operation when I am playing trains! The idea of having to get out and put away may be onerous to some but for me it will be a help in that my natural tendencies to clutter and chaos will be curbed.
So now that I have the plan in place and have mocked up with CAD (and that’s cardboard aided modelling) I need to get on with the doing. Over the next week I’ll be making a start and will post on the progress.

Till next time
 although I looked at using the longer wall on the other side of the room but I have deliberately settled for the shorter one as this restricts my natural expansionist tendencies, well at least for the time being. At the moment it is an easier space to convert as well as there are some pretty hefty cupboards around the rest of the room and it would make for storage difficulties due to there being not much else in the house. You may note the mattress on the floor however this will not stay there and once a suitable bed is procured will disappear to the other side of the room. I did ponder a Murphy bed but in the end too much hassle for not much gain.
although I looked at using the longer wall on the other side of the room but I have deliberately settled for the shorter one as this restricts my natural expansionist tendencies, well at least for the time being. At the moment it is an easier space to convert as well as there are some pretty hefty cupboards around the rest of the room and it would make for storage difficulties due to there being not much else in the house. You may note the mattress on the floor however this will not stay there and once a suitable bed is procured will disappear to the other side of the room. I did ponder a Murphy bed but in the end too much hassle for not much gain.

Recent Comments