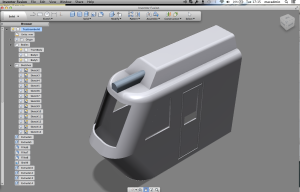Having messed around with Sketchup for more time than I care to remember in fact before Google got its hands on it I have found that the limitations were starting to hinder my learning of CAD. Don’t get me wrong there are many things that Sketchup is great for but for 3D Product modelling it is not, guess one has to remember that originally it was designed for Architectural work and probably never envisaged the proliferation of the types of uses that it gets now. Also the libraries and add-ons have exploded the potential of this humble app.
However going back to the reason for this post and my niggles at not being able to create curves easily I have been sussing out a number of CAD packages that best fit my methods of use. Now there are millions of people that use CAD that could tell me the best platform to take up but I think it really boils down to how you relate to it. Obviously there are certain process that common across all apps but there are ways of executing them. So looking for something that I would be able to pick up ‘relatively’ easily I had been using Autodesks Sketchbook on my Air and iPhone so when I came across Inventor Fusion for Mac in the App store I thought I would give it a go. The menu system across those apps is the same so learning the workflow on one app will transfer over to the others thus easing the effort to get to grips with the CAD app. Now the benefits to Fusion on the Mac is that it is free, however like with some free software it was a beta and the chances of updates are probably at best unlikely, but they were really using that as a testbed for the Fusion 360. This now available free for students and hobbyists.
Anyway back to the job in hand and below you will see the poking and proddings of a couple of days labour. I will say the help for IFFM is pretty poor and the online presence is limited but having spent some time reading the pdf I am getting the hang of the features. I am modelling at the dimensions of what I am finally going to build and the level of control is far greater than sketchup. So here is my first attempt..

Recent Comments