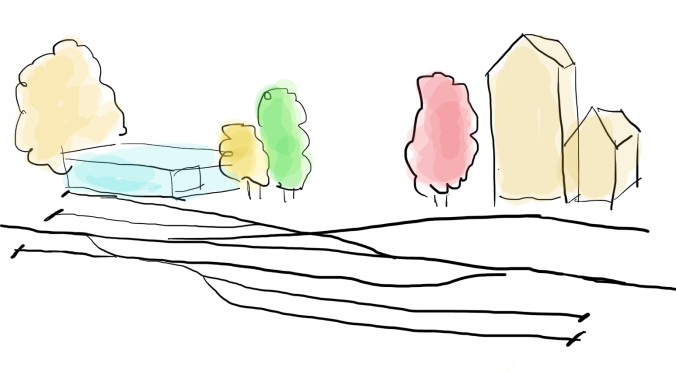Although no physical modelling has taken place so far I haven’t been idle and in fact I see 3D modelling to be just as relevant and enjoyable as the real modelling. As I stated in my last post getting to the point where I have a layout space is still someway off and all the prep that need to go into that will take up the majority of my time at the moment. You can see by the picture below that there is an ideal wall space for the shelf layout and  although I looked at using the longer wall on the other side of the room but I have deliberately settled for the shorter one as this restricts my natural expansionist tendencies, well at least for the time being. At the moment it is an easier space to convert as well as there are some pretty hefty cupboards around the rest of the room and it would make for storage difficulties due to there being not much else in the house. You may note the mattress on the floor however this will not stay there and once a suitable bed is procured will disappear to the other side of the room. I did ponder a Murphy bed but in the end too much hassle for not much gain.
although I looked at using the longer wall on the other side of the room but I have deliberately settled for the shorter one as this restricts my natural expansionist tendencies, well at least for the time being. At the moment it is an easier space to convert as well as there are some pretty hefty cupboards around the rest of the room and it would make for storage difficulties due to there being not much else in the house. You may note the mattress on the floor however this will not stay there and once a suitable bed is procured will disappear to the other side of the room. I did ponder a Murphy bed but in the end too much hassle for not much gain.
So this is my blank canvas a where I get to do my modelling and where I need to map out the space requirements. From the window side to the door frame I have 6′ 6″ exactly but I am thinking about having a drop down bridge that would need six inches to allow it to be attached to the wall and braced vertically therefore giving me six feet of useable space. Then comes the basic concept; although not actually modular the structure of the railway(s) will take a similar approach in that the boards will be have a common interface with the fiddle yard or staging and will all be three feet long allowing them to be housed below the running layout in some custom draws that I thought could use the draw front as the back scene once turned round. All this is a concept at the moment and needs to be somewhat tested out.

Here is the digital mock up and with the frame and brackets I can place the layout height at pretty much anything I like. At the moment I am pondering a eye level sight line and as I don’t see multi-hour marathon operating sessions it would be like having a standing desk, and that gives good separation to the workbench and layout. Many people may say “isn’t this too much effort going into a six foot self layout” but for me playing around with the building block gives me just as much fun.
I’m off to test some things out at build a 1:12 mockup of the room. My findings in the next post.






Recent Comments